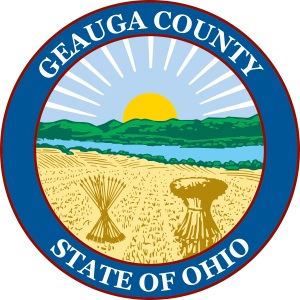Geauga County
Government Phone Directory
To assist you in reaching the county departments in the future, you may download a Summary Listing of All County Departments or contact the Geauga County Auditor’s office at extension 1600 to have one sent to you. Please note that the last four digits of the seven digit phone number is also the extension number. Since the “279” exchange may be a long distance call for some residents, toll free calling will still be available from all areas in Geauga County by calling the current main phone number of 440-285-2222 (Newbury and Burton Residents: 1-888-714-0006) and entering the extension number.
